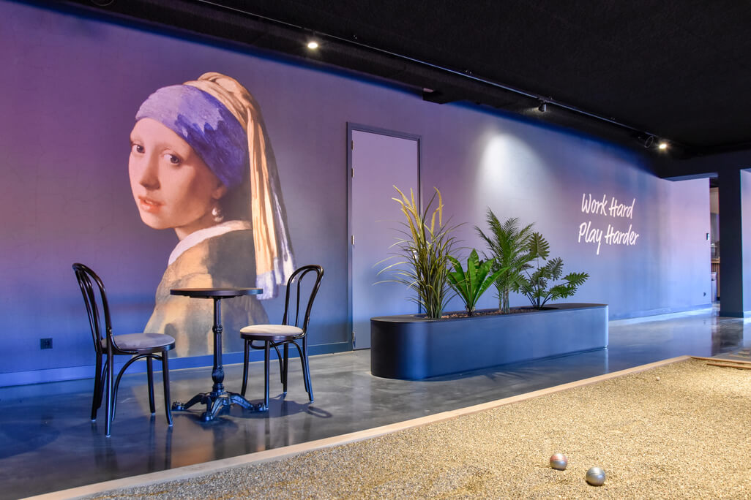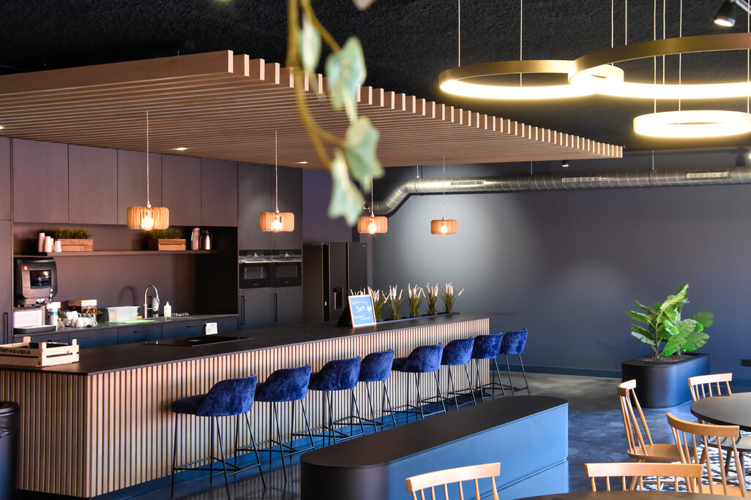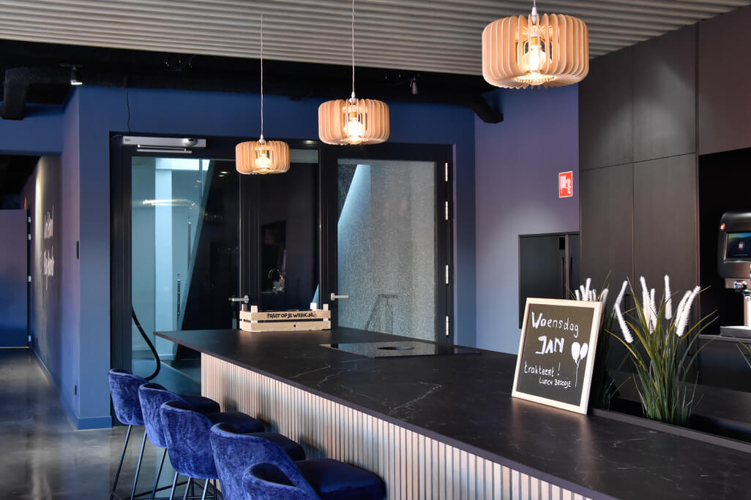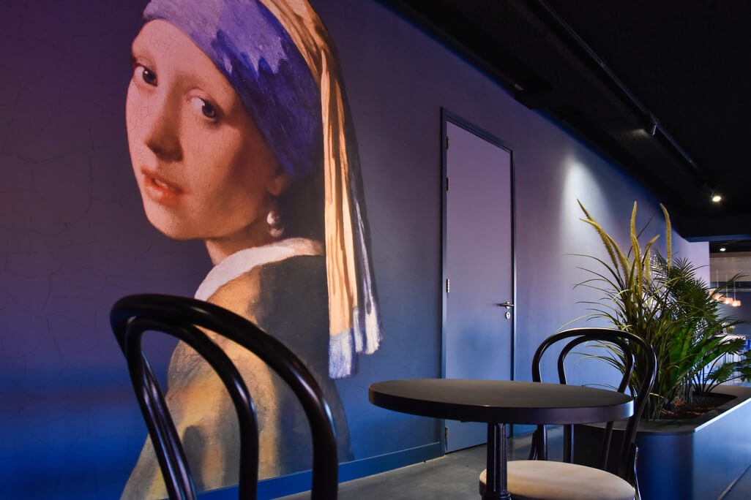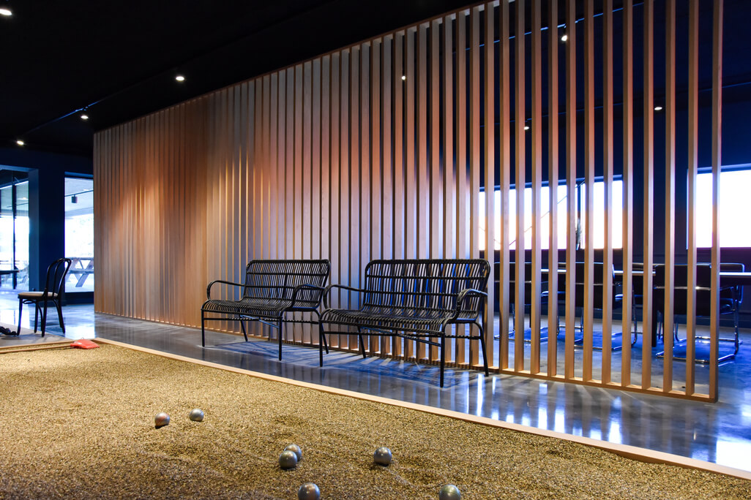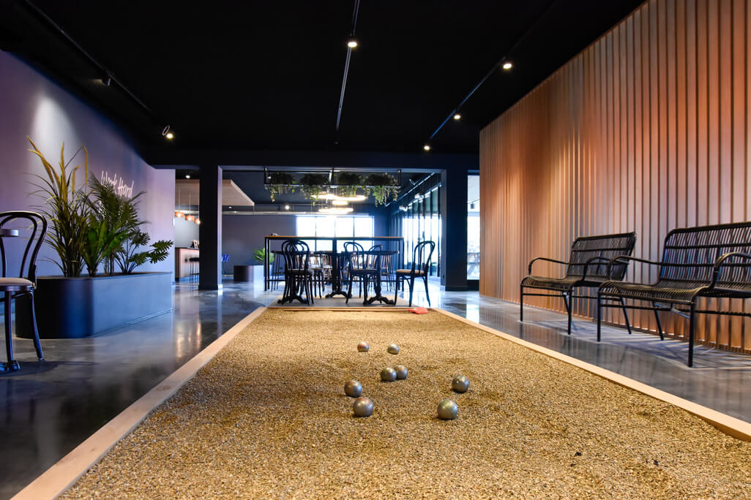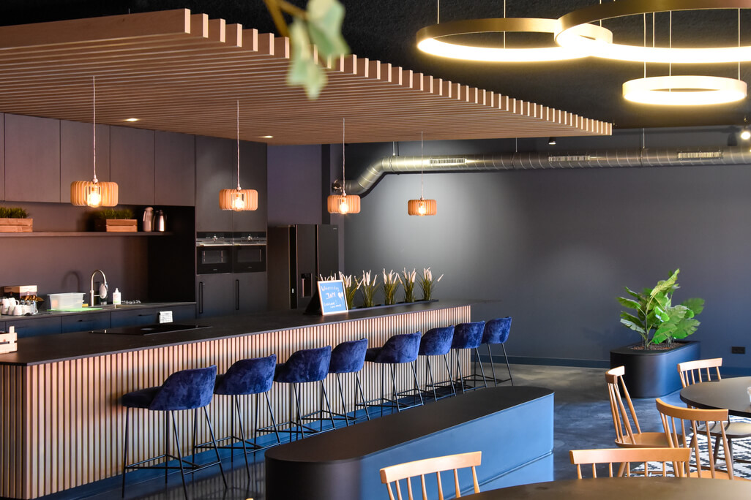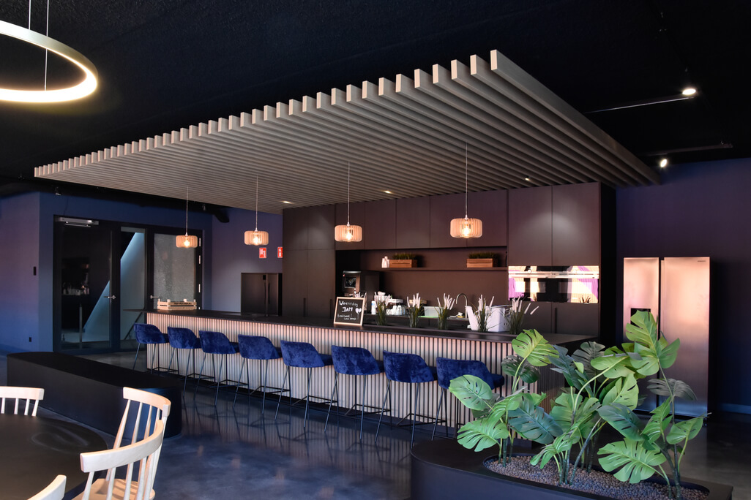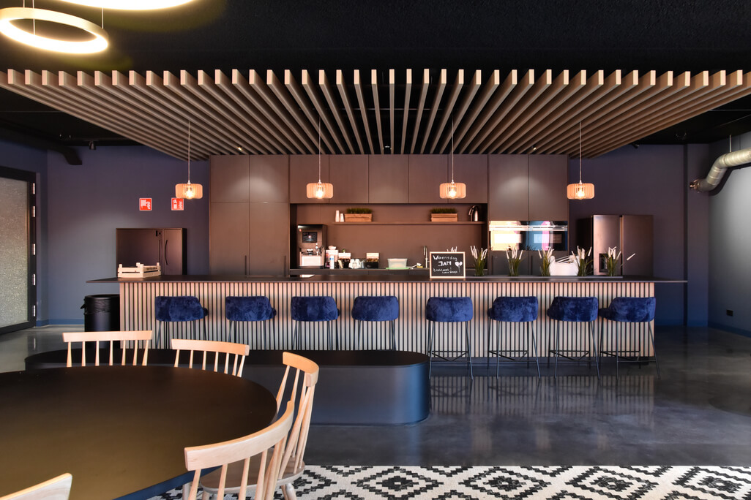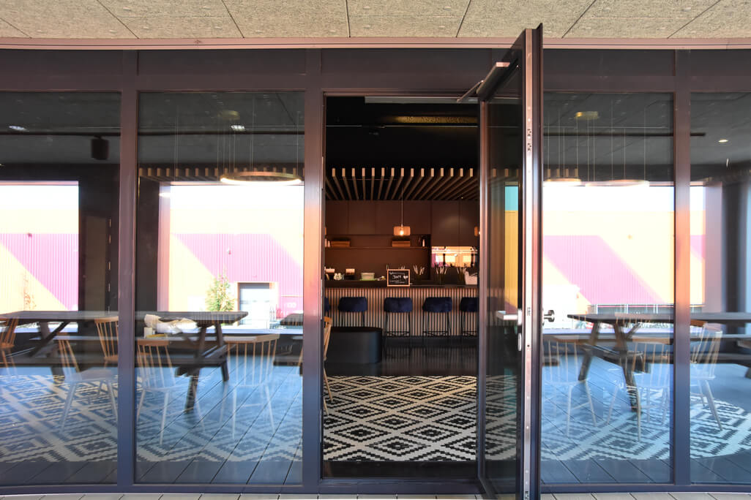The Perfect Blend of Functionality and Atmosphere
Foltex
Best
Foltex is a manufacturer of superior washing and folding machines for the laundry environment. Redie designed and realized an enormous company cafeteria on the first floor of their new building. With over 350 square meters, this cafeteria is more than just a place to eat. It is a dynamic space where employees come together, relax, and collaborate.
Foltex is a growing company, so creating an inviting cafeteria that can grow alongside the organization was essential. For this reason, Redie chose to divide the space into different zones as airily as possible, allowing the lunch area to be easily expanded in the future.
The various zones are created in different ways, such as the slatted ceiling above the pantry, the partition wall of horizontal slats, the wall with a fireplace, high tables on a steel frame, and the various rugs that clearly define the areas. The design is practical and flexible, ensuring that the cafeteria will always be a pleasant place.
The cafeteria features a large pantry, big round lunch tables, a meeting room, and several cozy lounge spots. There is also space for sports and games. Employees can enjoy darts and foosball, and there is even a French pétanque court, complete with bistro seating, adding a playful touch to the space.
The island is a real eye-catcher. From carefully crafted plant pots to the striking black composite countertops, every detail has been thoughtfully chosen. The back cabinet provides ample storage space and contains the necessary equipment, such as a refrigerator-freezer combination, dishwasher, and microwave.
The selected materials, such as the Astrata Slats Oak Natural ceiling strips, create a natural appearance and contrast with the dark gray Deepflow U12000 of the back cabinet and island. This gives the space a warm ambiance.
Redie thanks Foltex for their trust and the opportunity to undertake this special project. The Foltex company cafeteria is a vibrant space that offers the ideal mix of functionality and atmosphere. A beautiful place where the Foltex team can thrive and grow.
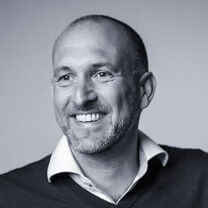
Learn more about our projects?
Please contact us. Ruud will gladly tell you more about our company en projects.
